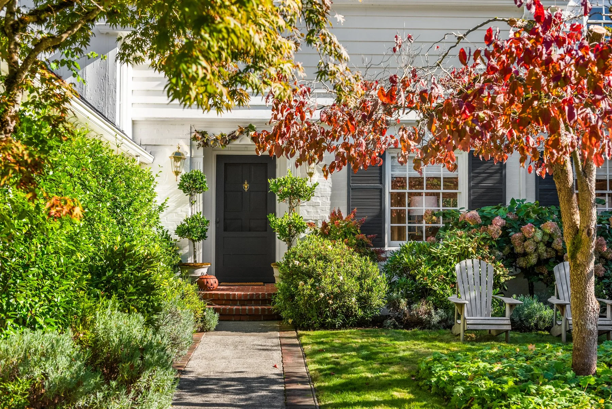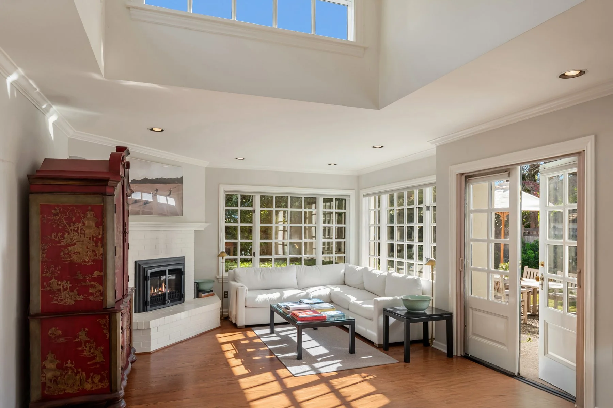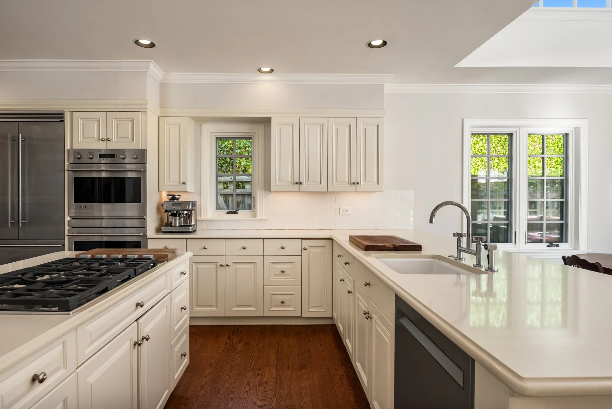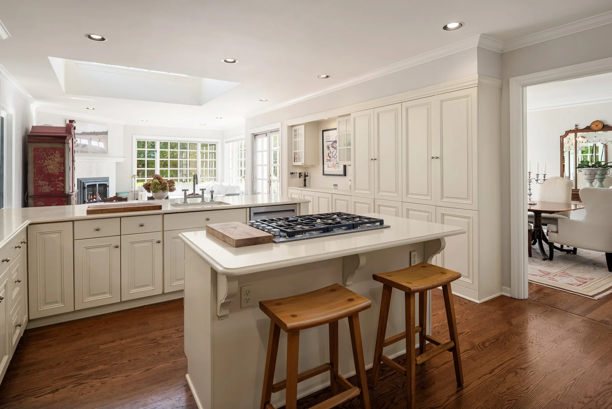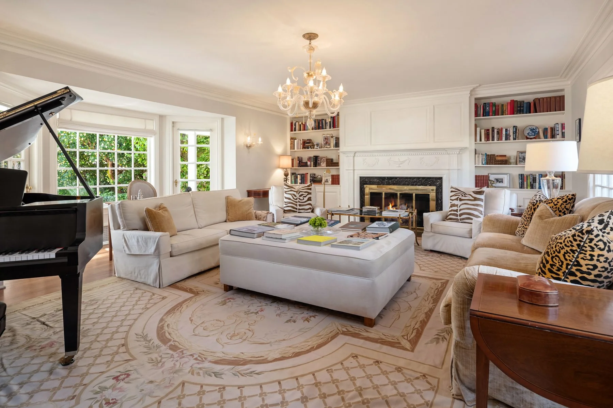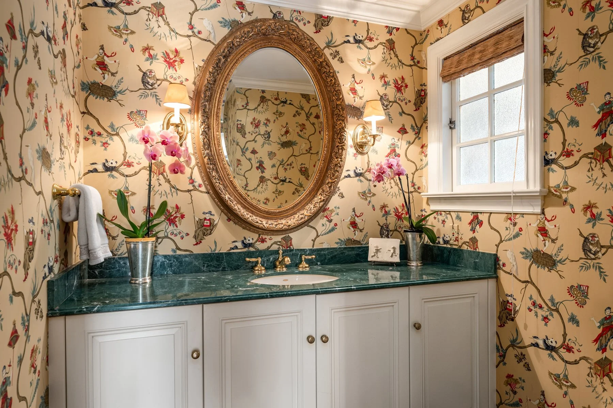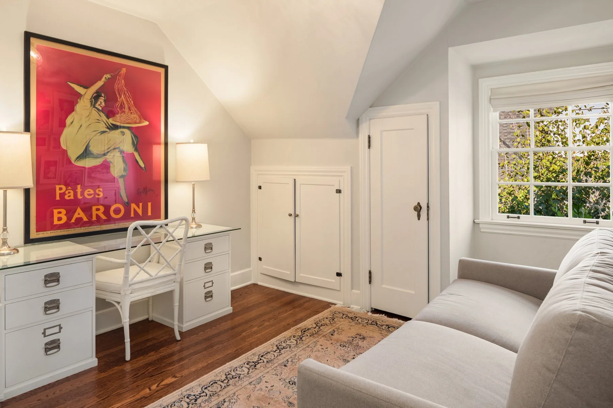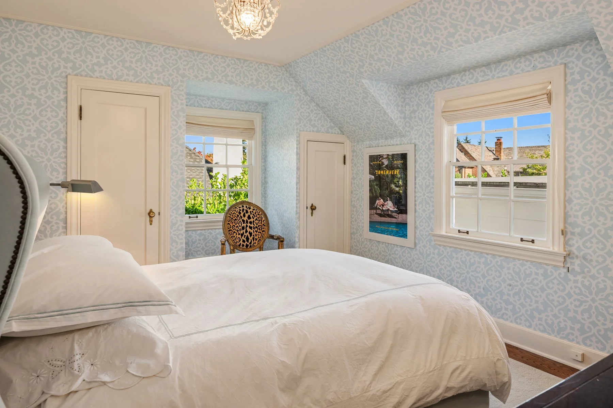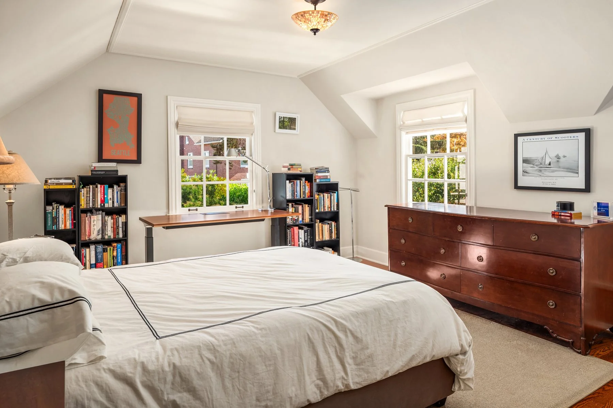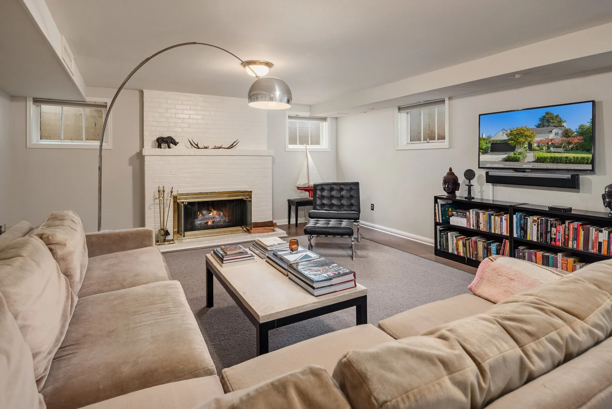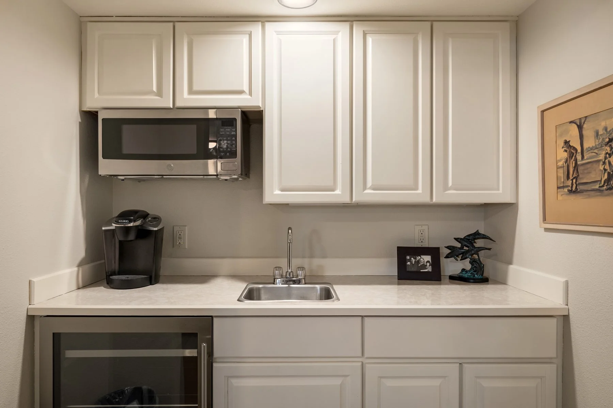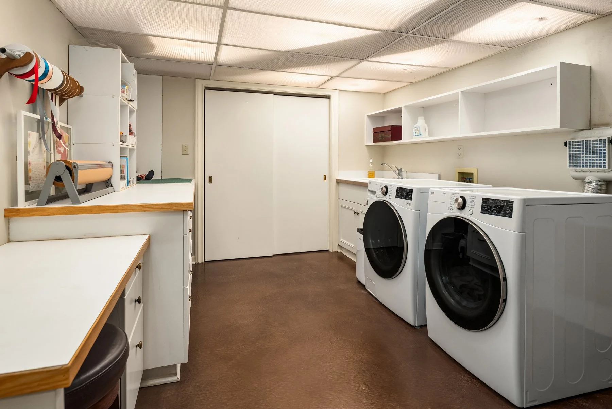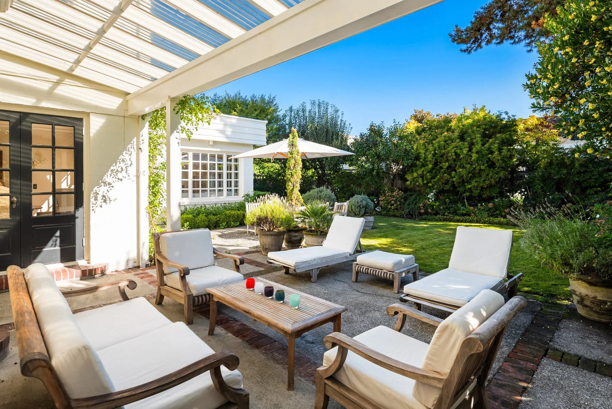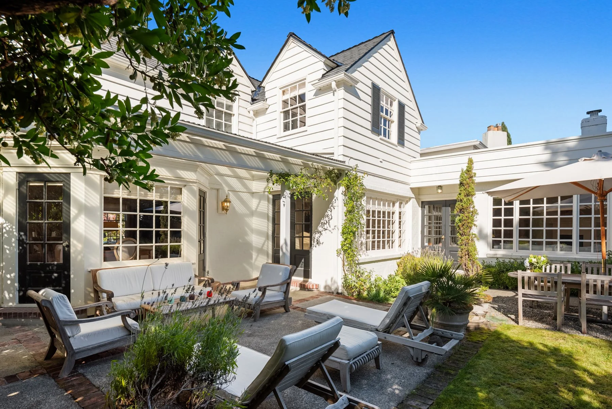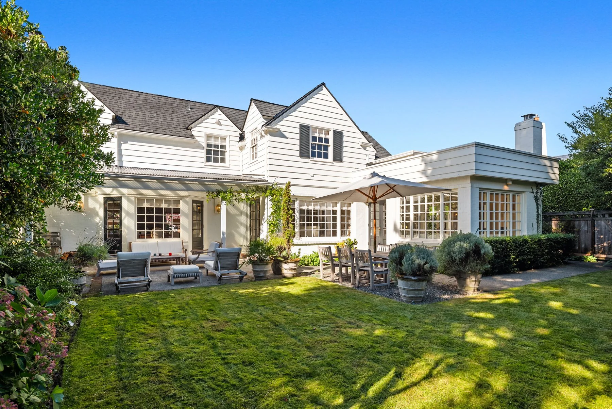
Broadmoor Elegance
Effortlessly classic, inherently sophisticated.
Broadmoor traditional by William Bain exudes timeless elegance and classic architectural detail. The circular floor plan creates a seamless connection between the gracious living room and stylish dining room, both opening to the outdoors. French doors lead to a partially covered patio framed by manicured gardens—a serene setting for relaxation, al fresco dining or entertaining. Graceful millwork and oak floors set a sophisticated tone throughout. The kitchen blends charm and function, opening to an adjoining family room. Upstairs, four character-filled English-style bedrooms provide warmth and comfort. The primary suite features dual vanities, a deep soaking tub, and beautifully appointed wardrobes. The lower level offers a stylish lounge with a fireplace and wet bar, an additional bedroom, a three-quarter bath, and a spacious laundry and gift-wrapping room. Broadmoor is home to some of Seattle’s most distinguished architecture and provides a rare blend of privacy, security and recreation within city limits. Just moments from Madison Park and Washington Park, residents enjoy easy access to charming shops, acclaimed restaurants and scenic parks—all while being a short drive from downtown Seattle.
DETAILS
Bedrooms: 5
Bathrooms: 3.25
Year Built: 1936
Square Feet: 4,180
Lot Size: 7,523 sq ft
Garage: 2-spaces
Taxes: $29,579
NWMLS: 2444900
OFFERED AT $4,100,000
1268 Parkside Drive E, SEATTLE, WA 98112
Photo Gallery

