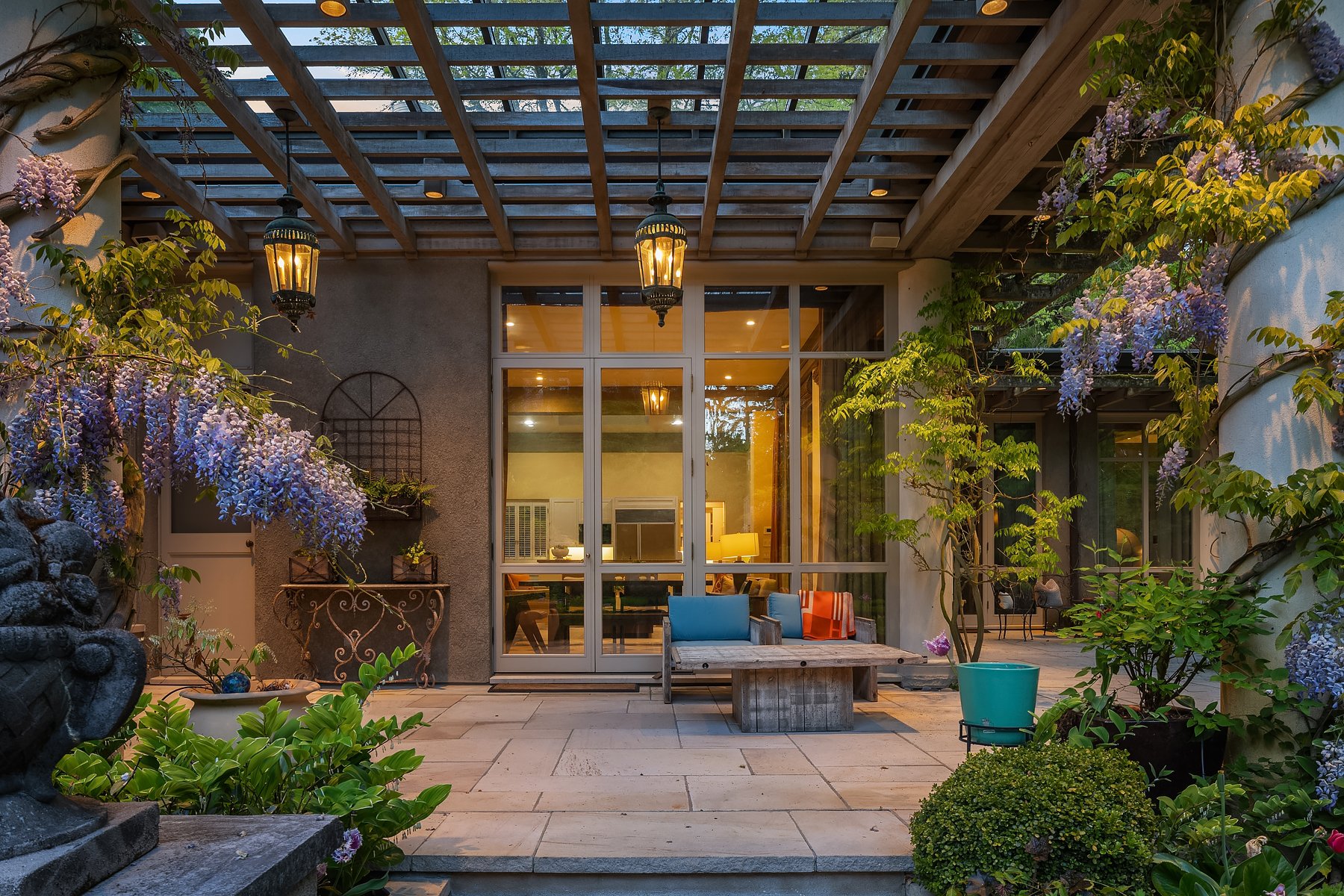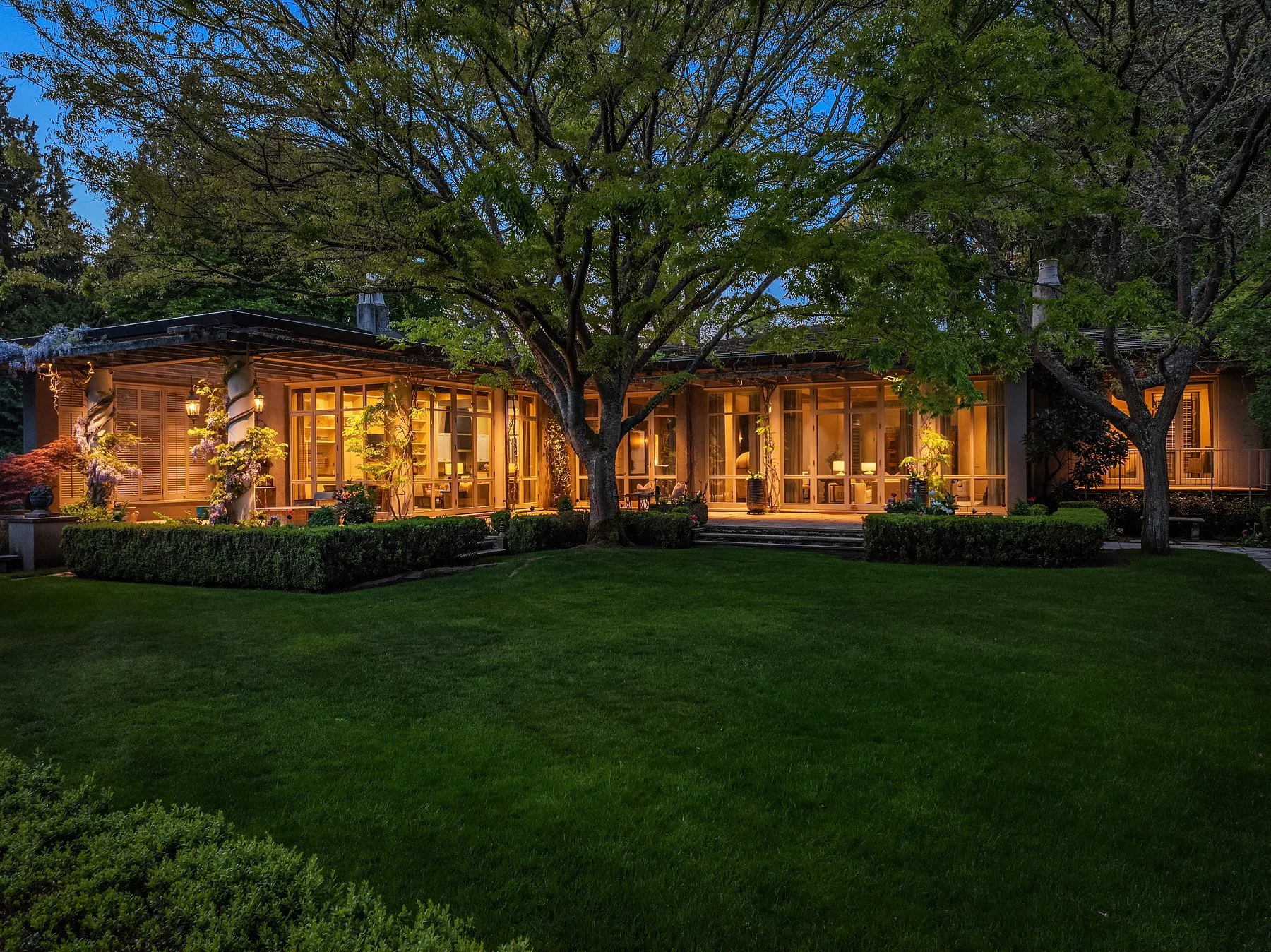The Highlands Contemporary Villa
Roland Terry Designed Masterpiece
Rare architectural estate sited on 3.67 acres. The Roland Terry–designed masterpiece, custom built by Schultz Miller, is a beautiful contemporary villa of sophistication and scale. Timeless Northwest modernism with 11-foot beamed ceilings, Venetian plaster walls, imported walnut doors, and floor-to-ceiling windows creates a sense of quiet grandeur. The grand kitchen and gathering room is perfect for everyday living, with a secondary caterer’s kitchen tucked behind discreet doors. The dining room stuns with moody, hand-painted walls. Gracious and light-filled bedrooms feature private terraces. The primary suite offers a fireplace, an expansive dressing room, and dual baths. On the lower level: a paneled media room, recreation room, guest suite, soundproof climate-controlled office, sauna, custom vault, and wine cellar. Lush gardens, designed by acclaimed British landscape designer Penelope Hobhouse, create a truly artful estate. Additional amenities include a six-car garage, apple orchard, and caretaker’s shop.
DETAILS
Bedrooms: 4
Bathrooms: 7
Year Built: 1998
Square Feet: 9,508
Lot Size: 3.67 acres
Garage: 4-spaces
Taxes: $43,759
NWMLS: 2371513
OFFERED AT $6,750,000
107 NW Highland Drive, SEATTLE, WA 98177
Photo Gallery

































