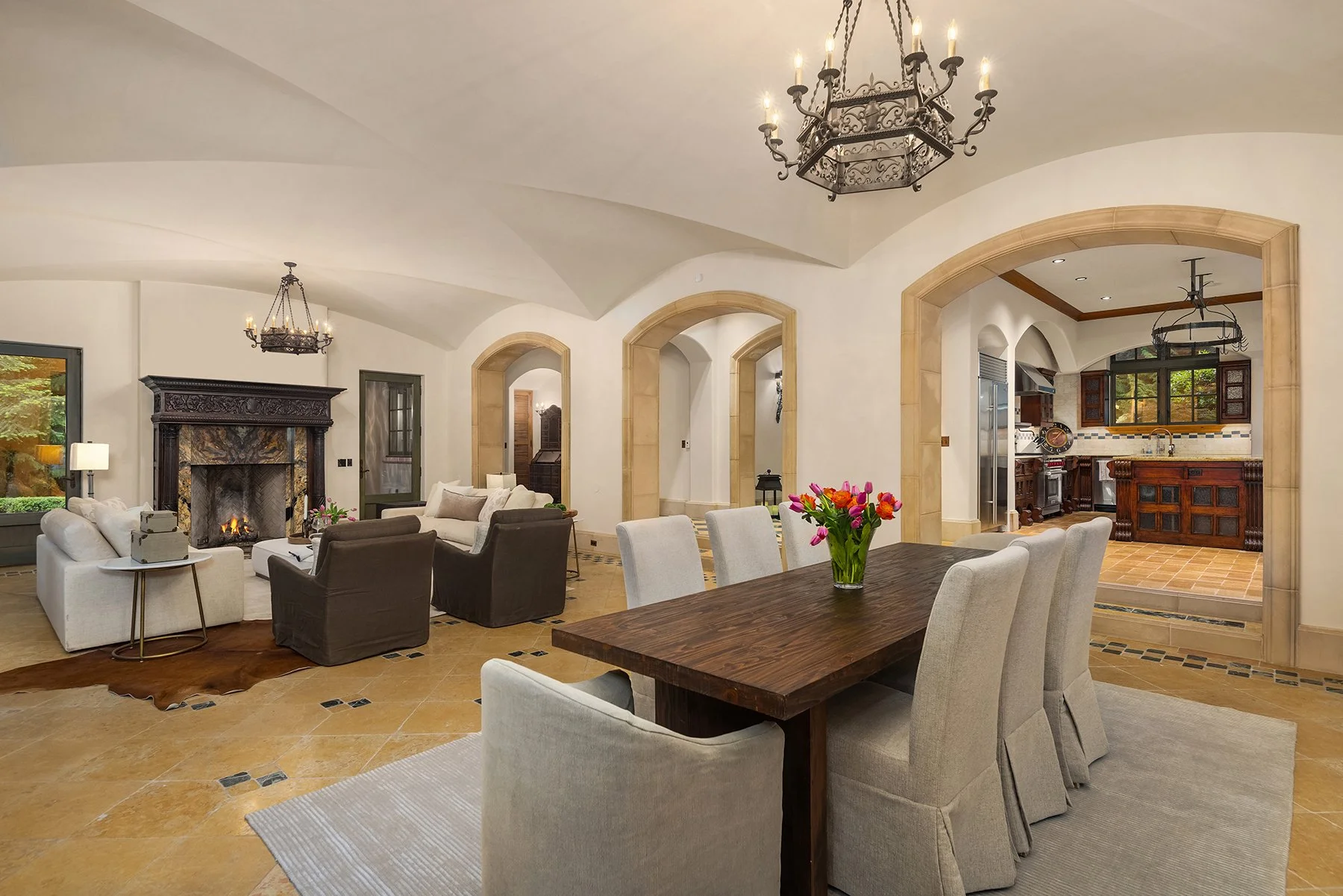
Issaquah Stuart Silk Estate
Imported Materials, Impeccable Design
Tucked behind gates on 4.85± lush acres, this extraordinary Estate - designed by the renowned architect Stuart Silk - draws inspiration from Tuscany while embodying Pacific Northwest sophistication. A set of hand-carved wooden doors lead into the grand foyer where tumbled marble floors, soaring vaulted ceilings and meticulous plasterwork establish a tone of timeless craftsmanship and scale. Nearly every detail of the home has been handcrafted on-site or sourced from Europe, creating a rich architectural dialogue between texture, material and form.
Strong symmetry shapes the interiors. Barrel-vaulted ceilings, herringbone hardwood floors, intricate Moroccan doors and an onyx-clad powder room introduce moments of sculptural drama. The main living areas are framed by tall French doors that open seamlessly inviting indoor-outdoor living.
The primary suite spans its own wing with two sitting rooms, two spa-like bathrooms, a large dressing room and a private terrace. The chef’s kitchen pairs artisanal cabinetry with professional-grade appliances, balancing rustic materials with refined detailing.
Additional features of the Estate include a home theatre, gym and a four-car garage. Outside, stone terraces extend the living space featuring a custom fountain and outdoor fireplace. A professionally designed putting course adds a entertaining element. Mature trees frame the grounds, offering privacy and a natural backdrop. A gated entry and long driveway complete the approach.
A rare opportunity to own a Stuart Silk estate where every detail has been thoughtfully considered. With refined amenities, purposeful design and expansive grounds, the home is perfect for elevated living.
DETAILS
Bedrooms: 4
Bathrooms: 5.5
Year Built: 1999
Square Feet: 7,584
Lot Size: 4.8± acres
Garage: 4 spaces
Taxes: $43,979
NWMLS: 2375955
OFFERED AT $4,850,000
5565 248th Place SE, SEATTLE, WA 98029
Photo Gallery






























