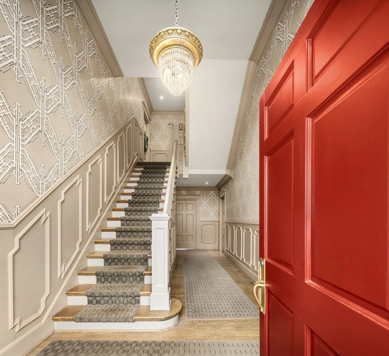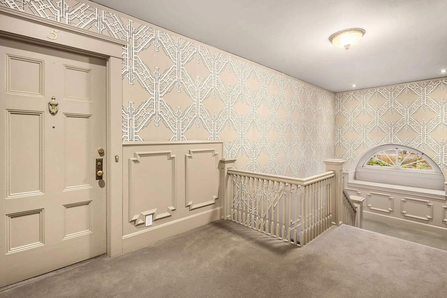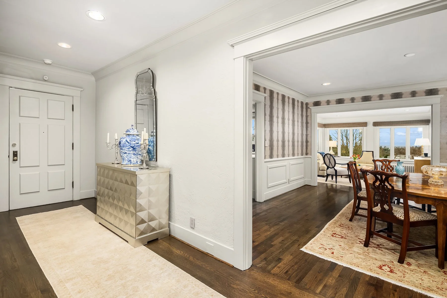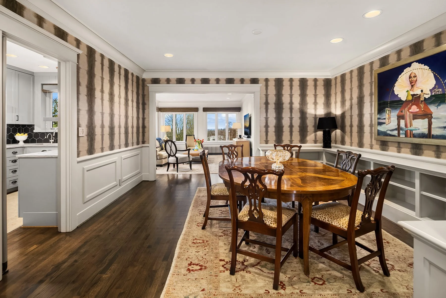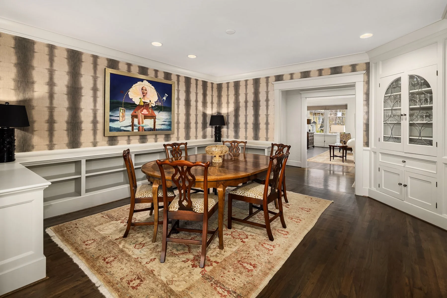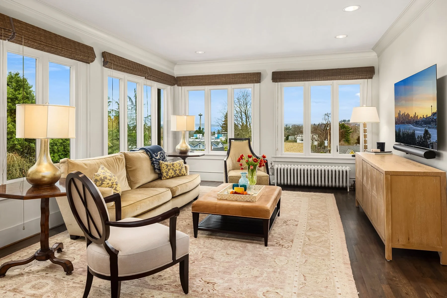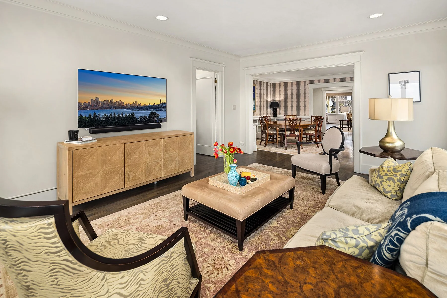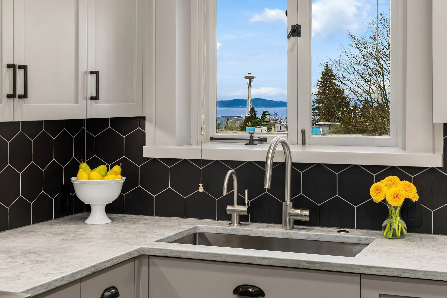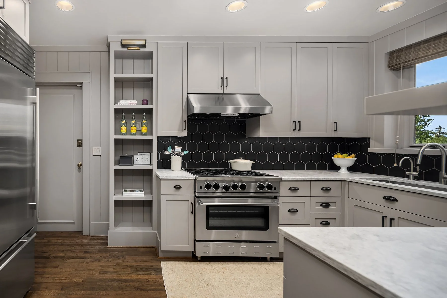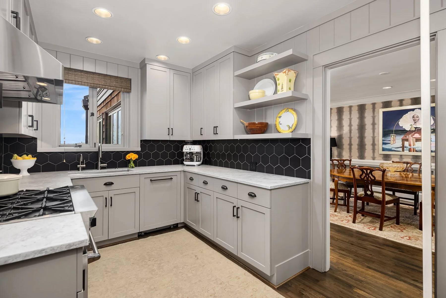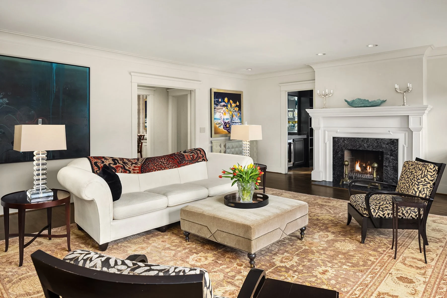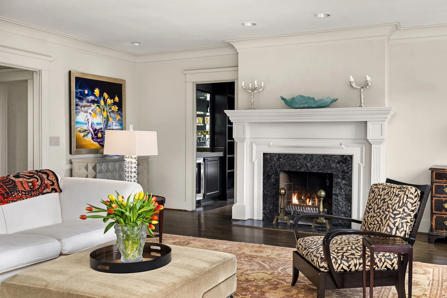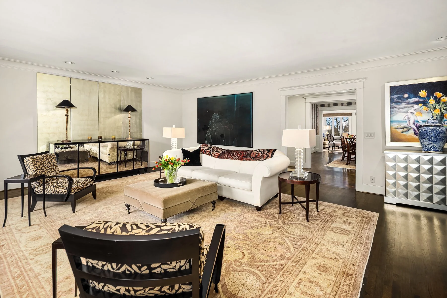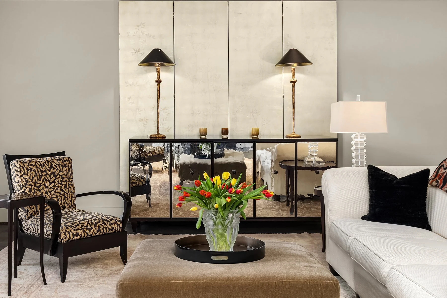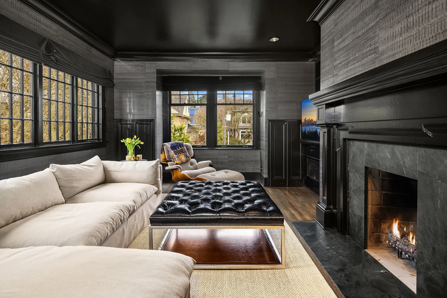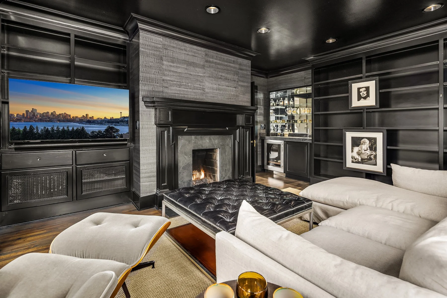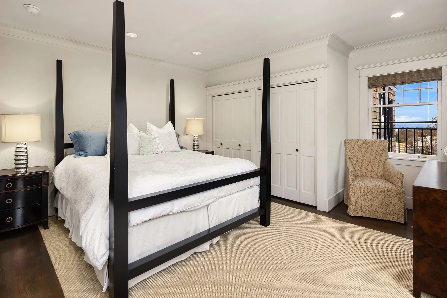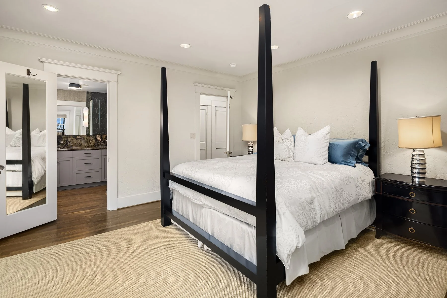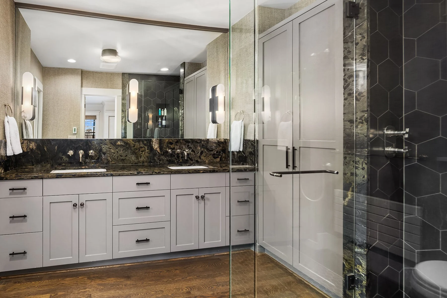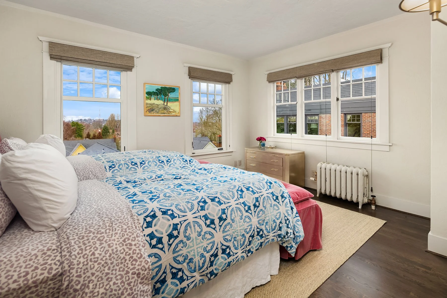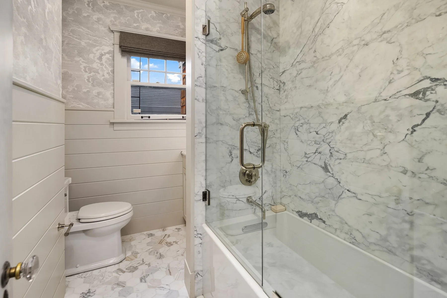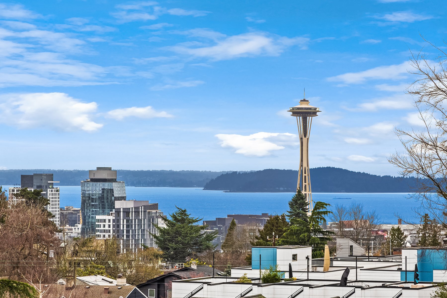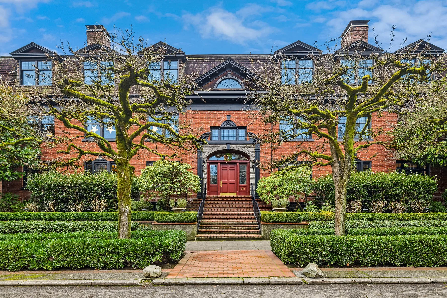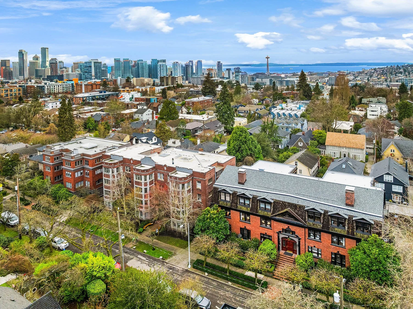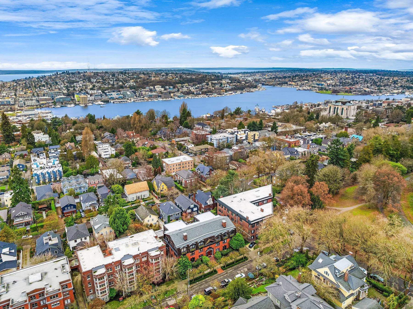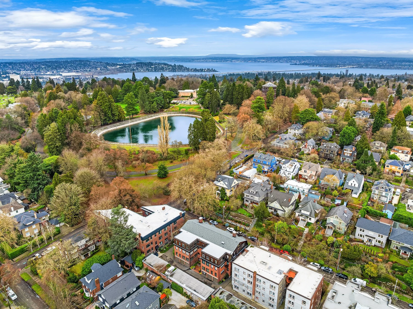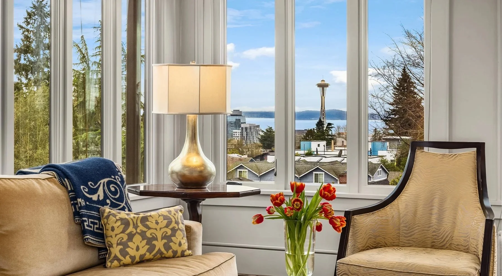
Capitol Hill
Effortlessly Iconic, Undeniably Sophisticated.
Fully renovated top-floor residence in the iconic Fairmont—a classic brick, turn-of-the-century New York–style building on Capitol Hill—offering Space Needle and Olympic Mountain views. Hardwood floors and beautiful millwork throughout frame the grand living room with fireplace, a separate library/media room with second fireplace, and an additional family room, creating exceptional flexibility for both everyday living and entertaining. The gourmet kitchen features Sub-Zero refrigeration and a BlueStar range, opening to an entertaining-sized dining room with custom built-ins. Two spacious en-suite bedrooms provide privacy and ease. An oversized storage room and rare private two-car garage add exceptional convenience. Moments to Volunteer Park, cafés, and the 15th Ave E corridor—refined in-city living in one of Capitol Hill’s most enduring buildings.
DETAILS
Bedrooms: 2
Bathrooms: 1.75
Year Built: 1920
Square Feet: 2,121
HOA Dues: $3,048
Garage: 2-spaces
Taxes: $14,149 (2025)
NWMLS: xxxxxx
OFFERED AT $x,xxx,000
941 11th Ave E #5, SEATTLE, WA 98102
Photo Gallery
